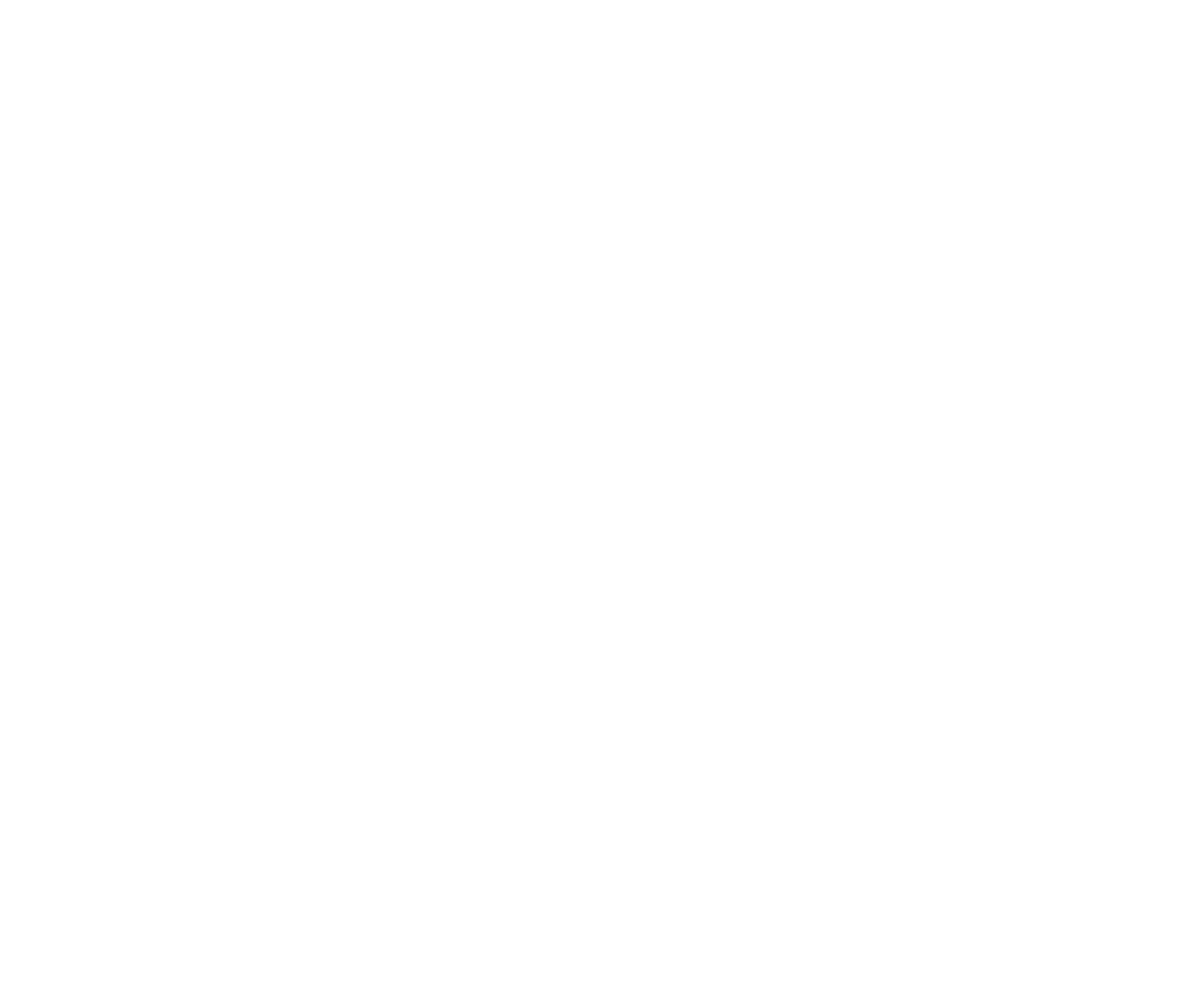Do you want to see a good before and after?
Every house needs a pretty bath. Whether it’s a powder room or a main bath, a home needs a beautiful space to excuse themselves for a minute. It’s also a great area to make a small room speak large with design. I, recently, had the chance to do exactly that: renovate a small bath on my client’s main floor.
In renovating the space, it was important to the client that the bathroom be pretty for entertaining guests as well as useful when she had overnight company. She knew it would not be a heavily used bathroom, but would be more for entertaining. We needed to make sure it had all the necessities of a bathroom, but also be beautiful.
To give you an idea of how we started, here is what the bathroom looked like before any work began:
You can see from these pics it was a dated space. The first step in the renovation was to try and make the bath feel as big as possible. We wanted to remove the wall that separated the water closet from the vanity to open up the room and make it larger. It was amazing how the space expanded once that wall was removed. Here’s a picture that gives you an idea of how it looked mid process:
Removing the wall gave the bathroom a more spacious feel.
The client and I agreed that we wanted to dress up the walls. The best way to do that in my opinion is wallpaper. I found a fabulous one that was dark and dreamy. The client and I loved the colors and felt it would be a great direction for us to go. Here is the wallpaper we used:
There is no natural light in the bathroom. We wanted a dramatic look, but wanted to make sure it did not get too dark. Originally, we were planning on painting the trim and ceiling a dark brown like the background of the wallpaper. Instead we decided without natural light it would be too dark. We went with a light taupe to pick up on the floral color. Here is a look at it:
Photo by Tara Carter Photography
We wanted a unique vanity that was compact to fit into the space. We found a beauty. Here is the one we chose:
Photo by Tara Carter Photography
The color of the vanity picked up on the florals in the wallpaper and almost looked like an exact match. We upgraded the piece by sourcing a custom counter. Taj Mahal quartz was the winner.
We also upgraded the vanity by changing out the knobs. We wanted to make a bigger impact and needed larger ones. Here is a similar look from Rejuvenation:
Photo by Tara Carter Photography
Remember, there are no windows in the bathroom. We had to make sure there was plenty of light since no natural light would be filtering into the space. My client already owned the beautiful gold sconces. Here Is a similar one:
Photo by Tara Carter Photography
We added several can lights to make sure it didn’t get too dark. The vision for the bathroom involved using a mix of materials and finishes. We used gold as the main color for the finishes, but decided to go with polished nickel for the sink hardware. The nickel has a natural warmth to it that picked up on all of the gold touches. Here is a similar one:
Photo by Tara Carter Photography
The area for the mirror was very narrow. To make up for the width we extended the height to make the area feel larger than it was in reality. We had the mirror custom made with a beautiful frame that mixed the gold and nickel tones. The result was perfect.
Photo by Tara Carter Photography
Another special touch we added to the space was to use gold Schluter instead of bullnose tile. We Felt the Schluter would dress up the room as jewelry dresses up your clothes. Here is a closer look:
Photo by Tara Carter Photography
We used a larger tile for the shower walls to eliminate a lot of grout lines. Here is a similar one:
Photo by Tara Carter Photography
Here is the floor tile. It’s a penny tile that has a great shimmer to it. Again, it dressed up the space giving it some glam.
Photo by Tara Carter Photography
The finished space reminds me of “a little jewel box”, small but mighty with lots of glamour to make the space extra special.
Photo by Tara Carter Photography
Photo by Tara Carter Photography
That’s all for now. See ya next time!























