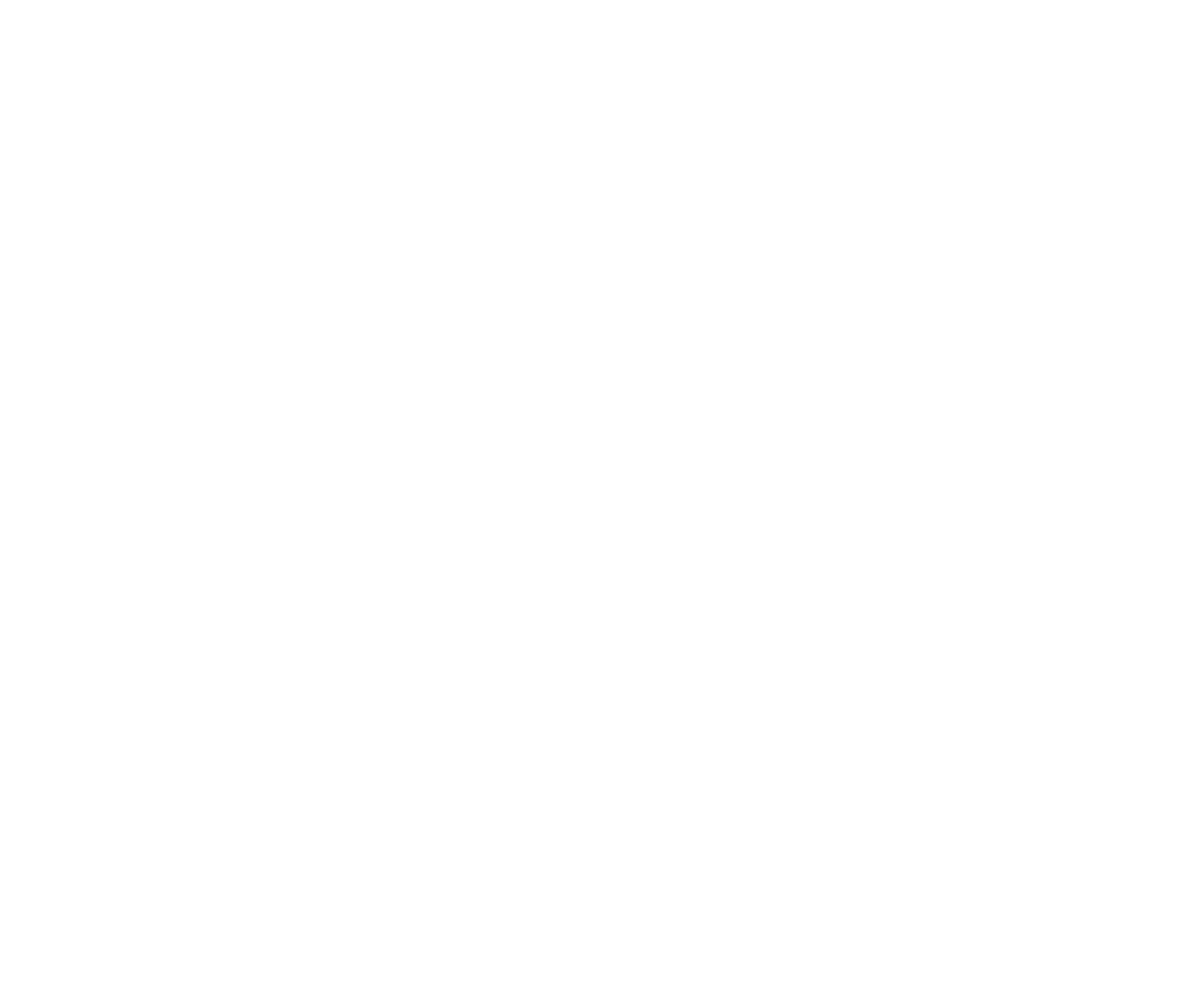How to Improve Your Family Room, A Before and After
It’s been a while since I’ve done a blog post. Life has been super busy as I am sure it has been for everyone reading this. Wrapping up 2019 meant finishing several fun projects. Exciting new ones have begun in 2020. Lots is happening at Morse Design.
That being said, I just completed a space for a couple who recently became empty nesters. They decided to sell their family home in Roswell and move to a townhome in Inman Park. Talk about a change! But a good one, too!
The townhome has great space, but just needed a little bit of love. Here is where we started:
Everything was dark. The wall color was a bit depressing. It just didn’t’ do anything for the space. Combine the wall color, dark cabinets, dark backsplash and you weren’t feeling happy when you walked in to cook your nightly dinner. The kitchen opens up to a family room space that didn’t feel much different.
The dark colors continued with the walls and built-ins. The space has great windows that flank an entire wall to let in a ton of natural light. A major plus! Instead of renovating everything, we decided to do what I call a “mini-facelift”. The kitchen cabinets were dark, but they were good quality, and in terms of style were very “now”. They just needed to be lightened up. We picked a pretty white and painted all of the cabinets. We replaced the backsplash and counter along with a new sink and faucet. We left everything in place, including the lighting and cabinet hardware. Here is where we ended up:
Photo by Tara Carter Photography
We used a beautiful blue subway tile. With the white grout matching the white cabinetry and new quartz countertop, you get a major pop when you walk in the room. It also makes the whole space bright.
Photo by Tara Carter Photography
It makes me happy every time I look at it.
We carried the paint colors into the attached family room. When we began this project, one big plus for the entire home was the trim was already painted a light color. To save some money, we decided to paint the walls and cabinetry to match that trim color. It eliminated having to repaint all of the trim which can be very costly. It turned out perfect. Here is where we ended up:
Photo by Tara Carter Photography
We replaced the old sofa with a classic neutral plaid. We brought in some light wood tones with the side tables and coffee table base. The table has a great stone top for the wear and tear of normal life. We carried the blues throughout the space to tie into the kitchen with a rug, art, and pillows. It has become an inviting place to hang out.
One of the only requirements the clients asked when we started this project was to keep their current leather, swivel chairs. They were fairly new and super comfy. We worked the new pieces into the space making sure they would work with these chairs. All of the items complement each other and the room turned out beautifully. Here is a look at the other end:
Photo by Tara Carter Photography
Photo by Tara Carter Photography
The blue backsplash connects both areas to each other. The color has a calming effect on the room. The clients, as well as myself are so happy with the end result. It took some time, but so worth the wait! Here are some additional pics:
Photo by Tara Carter Photography
Here are those wonderful windows that let in all that natural light to enjoy during the day!
Photo by Tara Carter Photography
A closer look at the plaid sofa and wood tones mixed together. Bringing in the white lamps helped tie the room together with all of the white and blue we mixed into the project.
Photo by Tara Carter Photography
Another view of the kitchen that gives you a peak of the dining room and entry. You can see the light paint color carried through the entire home. Paint can make such a positive impact!
Photo by Tara Carter Photography
The blues in the pillow continue the blue and white theme carried throughout the renovated spaces.
The best part of my job is seeing happy clients at the end of the project. This pic says it all!
Photo by Tara Carter Photography
That’s all for now. See ya next time!








