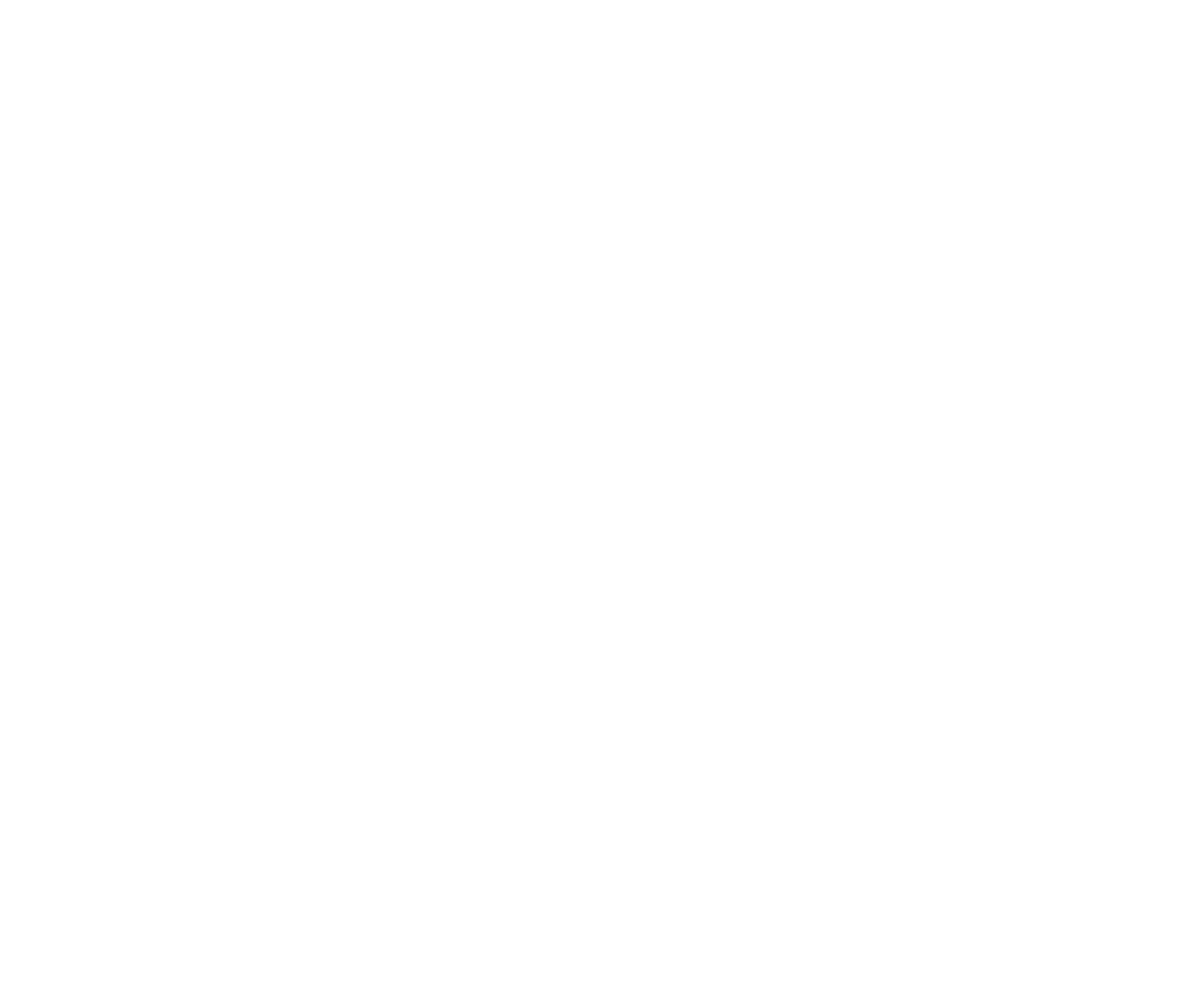How to create a custom home bar-Enclave circle Kitchen Reno - Part 2
Now that you’ve seen and read all about the main part of our “Enclave Circle Project, Part 1”, it’s time to reveal the bar area of the same project. If you don’t remember, the space started out looking like this:
We liked the location of the bar. The cabinets weren’t terrible, but we wanted it to be able to house more than what it currently held. We also wanted it to look better since it was right off the dining area. It needed some beautification.
We kept the idea of having a wall of cabinets, but broke it into zones. We wanted a coffee zone and a cocktail zone. We created 2 tall cabinet columns on either end. One was a coffee station and the other became the cocktail station. Here is how it looks now:
We tied the bar into the neighboring kitchen by using the same custom stain on the cabinets as the island. It ties the two areas together.
On the bar column nearest the main kitchen we created a coffee bar.
It contains everything needed for your morning cup of Joe. We had a filtered water line installed so the coffee machine can fill automatically. There’s no need to walk the pot over to the sink.
We also made sure to include an area for coffee cups. The beauty of this set up is everything is at your fingertips. We even located the coffee pods and sweetener in the top drawer of the lower cabinets of the coffee column.
The coffee station closes up so you can hide any messes.
There is a small beverage center next to the coffee bar that houses lots of cold drinks for family and friends. It makes it easy for everyone to help themselves.
And next to the beverage center is an ice maker that we covered with a panel to make it blend in more with the cabinetry.
You can tell as you move your way across the wall cabinet from the coffee station, the cabinets begin to transition into the cocktail station. We made sure to include many convenient details one of which is a drawer to hold liquor bottles.
Finally, we reach the last column which stores red wine and has an area to pour and mix.
It closes up nicely with pocket doors when you don’t want to see it.
Between the two bar columns we have a beautiful moment in the middle of the whole set up that has glass cabinets with iron details for glass storage. Again, everything is at your fingertips to make serving easy and convenient. It looks beautiful, too.
Another way we tied the kitchen and bar areas together was by using the same hardware in both spaces. The knobs are the exact same, but the pull has a grey toned leather wrap on the handle on the bar cabinetry. It’s a gorgeous detail that subtly brings the two areas together.
We used mirror backsplash to dress this area up a bit more than the kitchen. It creates a glamourous feel.
In closing, this kitchen and bar renovation was a long time in the making. We took the time to work out all of the details to reduce surprises. For the most part, the process went very smoothly. Here are the finished spaces so you can see them together. In reality they exist side by side and we just love the end result.
















