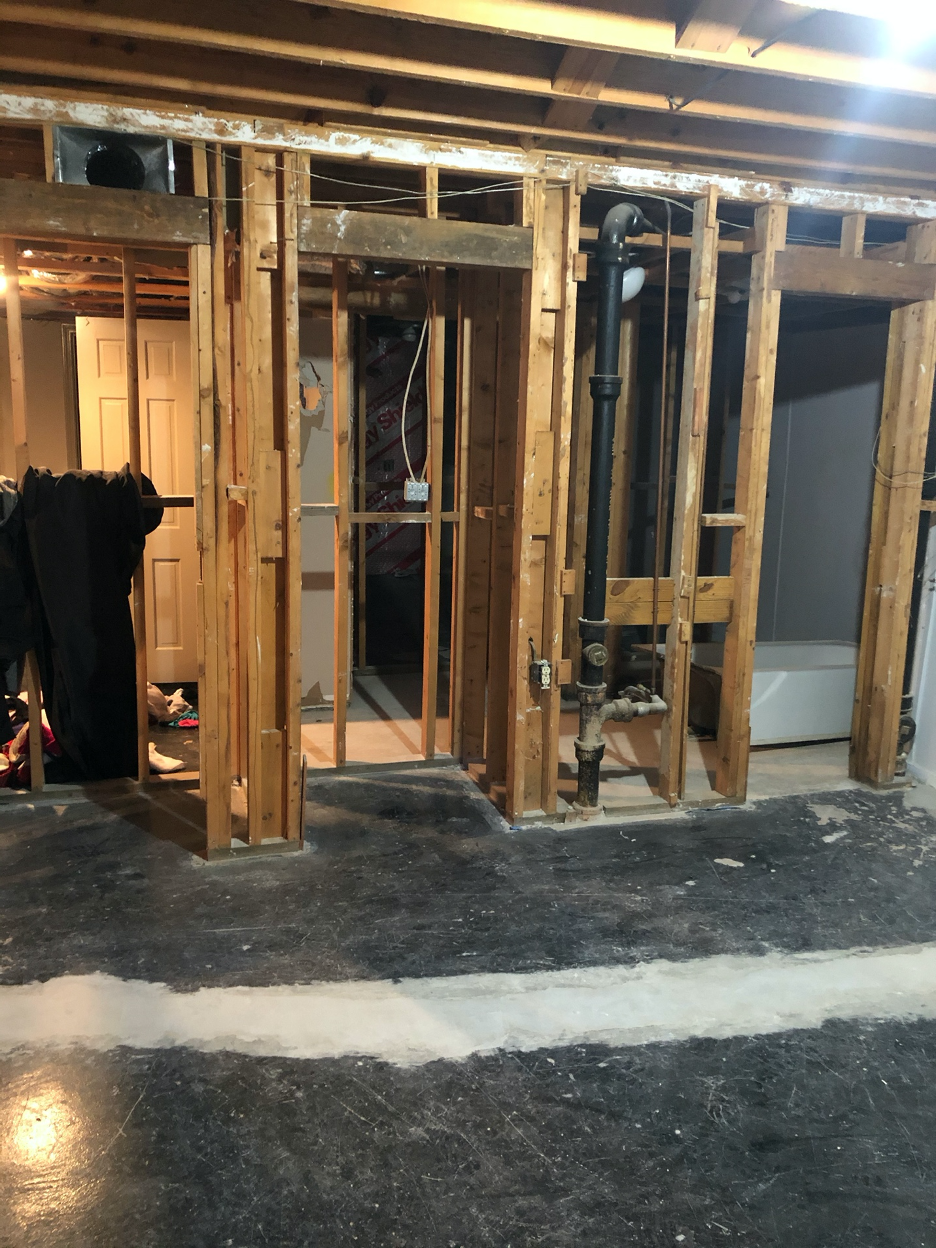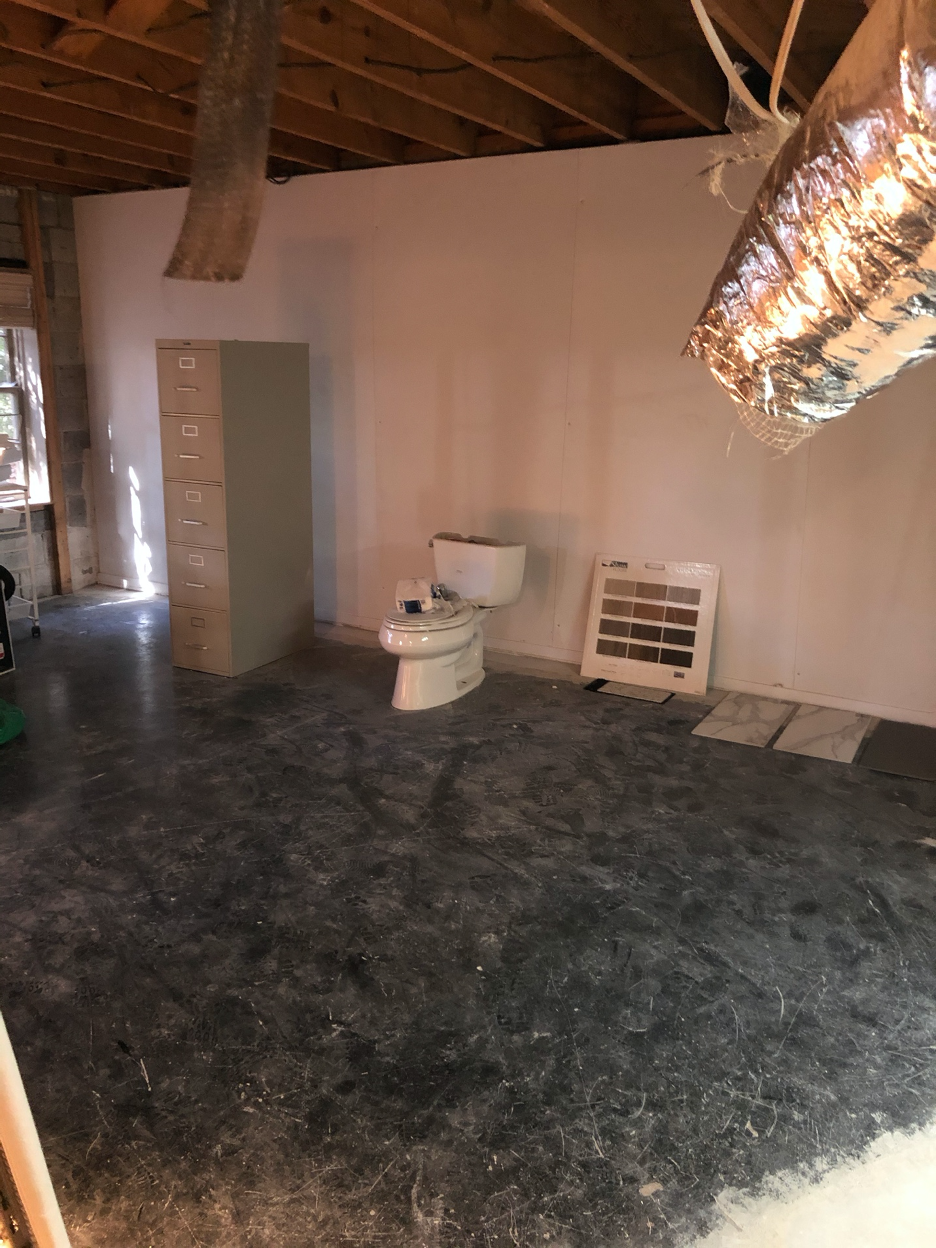How to Make a Basement Remodel Really Good
At the end of a project you get to see all the pretty pictures. You get to see how all of the hard work paid off and produced a beautiful space. The reveal is as fun for me as it is for you. What you don’t see is the timeline. Sometimes these projects take months to years to complete. Recently, I wrapped up a basement project that was several years in the making. A family wanted to create a space for their children to hang out with friends as well as a space they could all enjoy, together. Their basement was typical for an older home. Low ceilings and lots of rooms that were small and dark. They wanted to open it up as much as possible and create a light and bright place. Here is where we started:
You see what I mean when I say it was choppy and dark. Not a place people would want to spend time much less with friends. To get the project started we had to find the right contractor. It was a process I helped the home owners go through. We interviewed several to get their thoughts and ideas and to see how they worked. We wanted to make sure whomever was chosen had the same vision as the home owner and was someone the home owner would feel comfortable working with during the renovation process. Renovations can take some time. They have ups and downs and can be stop and go. If your living through the process, it can make it that much harder. Starting off with a contractor that has the same vision and goals make the process much smoother and easier on everyone.
One of the main requirements of the space was to open it up and create one large entertainment area to watch tv and hang out with friends and family. Because the ceilings were low we wanted to figure out a way to get plenty of light. The solution was to install a set of french doors flanked by windows. It allowed for lots of daylight and would immediately brighten the area.
Off of the entertainment room we created a smaller space to be utilized as a study or office.
This spot used to be the small laundry room. We moved it to the other side of the basement and doubled the size. Now, everyone wants to do their laundry in here, including the kids. To save on the cost we had a custom closet company design and install the cabinetry. We added butcher block counters and tons of storage.
There’s even a secret door to hide the laundry shoot.
Where ever we could we installed pocket doors. We wanted the space to open up and being able to slide doors into walls gave the homeowner’s that feeling. It also saved space by not having doors swinging open and closed.
We had the bedroom open up to the entertainment area so it would feel like an extension of the space instead of being a separate room. We added pocket doors so guests can close it off when they are ready for some alone time.
For the bathroom, we packed a lot of punch into it. We added heated floors to make guests feel warm and cozy when staying over. We used a porcelain, marble tile with neutral tones in the shower and had it installed in a brick pattern.
We picked up on the neutral tone and used a larger solid tile for the bathroom floor.
We sourced a beautiful vanity instead of going custom.
We had the mirror extend to the ceiling to get as much height as possible in the space.
To create the feeling of brightness, we painted all of the walls a beautiful white.
We went super dark on the floors, black, in fact. We found a pretty LVF that we were able to match to the stair stain almost exactly.
We installed an iron stair rail and had it mimic the lines of the windows and doors.
All photos by Heidi Harris
The result of light walls, dark floors, a wall of windows and lots of details, makes the ceilings feel higher and the room brighter. You want to hang out in here, all the time!
That’s all for now. See ya next time!





















