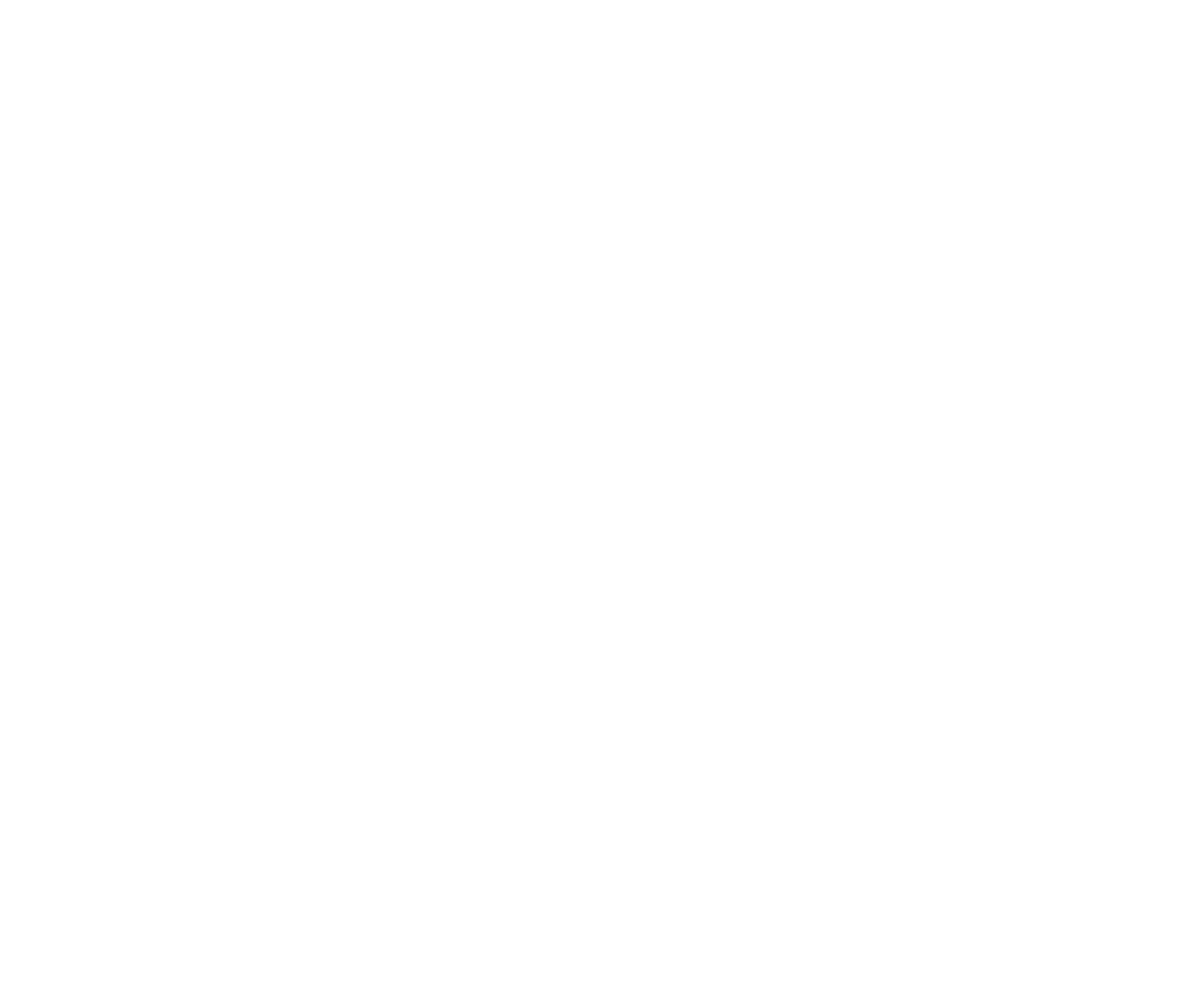The Cutest Cottage, Part 1: Family Room Reveal
I met an adorable couple who at the time were engaged to be married. They had just bought a home in Buckhead and were looking to furnish it. The soon to be wife had great taste and knew the look she wanted for her new home. She was a transplant from California and wanted a laid back style with a southern warmness. It was a great vision and I loved the idea of helping her bring it to life!
The house is a small cottage in a great neighborhood. Lots of young families and newly married couples. The house had a quaintness to it from the start! We wanted to keep the vibe light and bright. We were starting from the ground up which gave me a lot of freedom. The couple also trusted me to steer them in the right direction.
To start, we wanted to change out all of the lighting in the house. It’s amazing how lighting can impact a room. I’ve always said this. Not only from the way the room lights up, but it can be the first layer to create the entire vibe of the place. We selected contemporary and transitional lights that was the beginning layer for each room. Here’s a peak of the one from today’s reveal:
You can see that the family room and dining room open up to each other. It was important that all of the pieces flowed well together to make the spaces feel more united and almost as if they were one. We began with the family room. It was pretty much right there when you walked through the door. We wanted it to be welcoming and functional, but also allow enough space to walk about and get to the other parts of the home.
There is one vendor I really love for upholstery. The pieces are all so comfortable and they offer a plethora of fabric selections. We found an option that had some structure, but still felt laid back. It was the combo of west coast meets the south. We kept it light and used a performance fabric. Performance is the way to go for families of any size and age. It eliminates a lot of stress and worry regarding furniture. Here is what we picked.
The size of the sofa was perfect for the room. It grounded the space. The couple wanted to be able to put their feet up. literally, and relax. Instead of a coffee table we went with a nice size ottoman that would allow for complete lounging and at the same time could function as a coffee table with a tray. We covered it in a performance fabric so there would be no worry of food or beverage stains.
We added comfortable leather and wood chairs to bring in texture and give the space some dimension.
We added a beautiful rug that looked vintage and connected all of the pieces.
Like I said before my client has great taste. She had already purchase a vintage style mirror that was placed over the mantel.
She had a pretty marble and iron side table we placed next to the sofa with a small lamp.
We added some beautiful pillows, wicker accents and a comfy blanket.
The room now has all the welcoming vibes of come in, relax and take your shoes off for a bit. Everyone loves the space including the most important member, the family dog!
Stay tuned for the dining room and breakfast room reveal. In the meantime here are some other pretty pics of the room:














