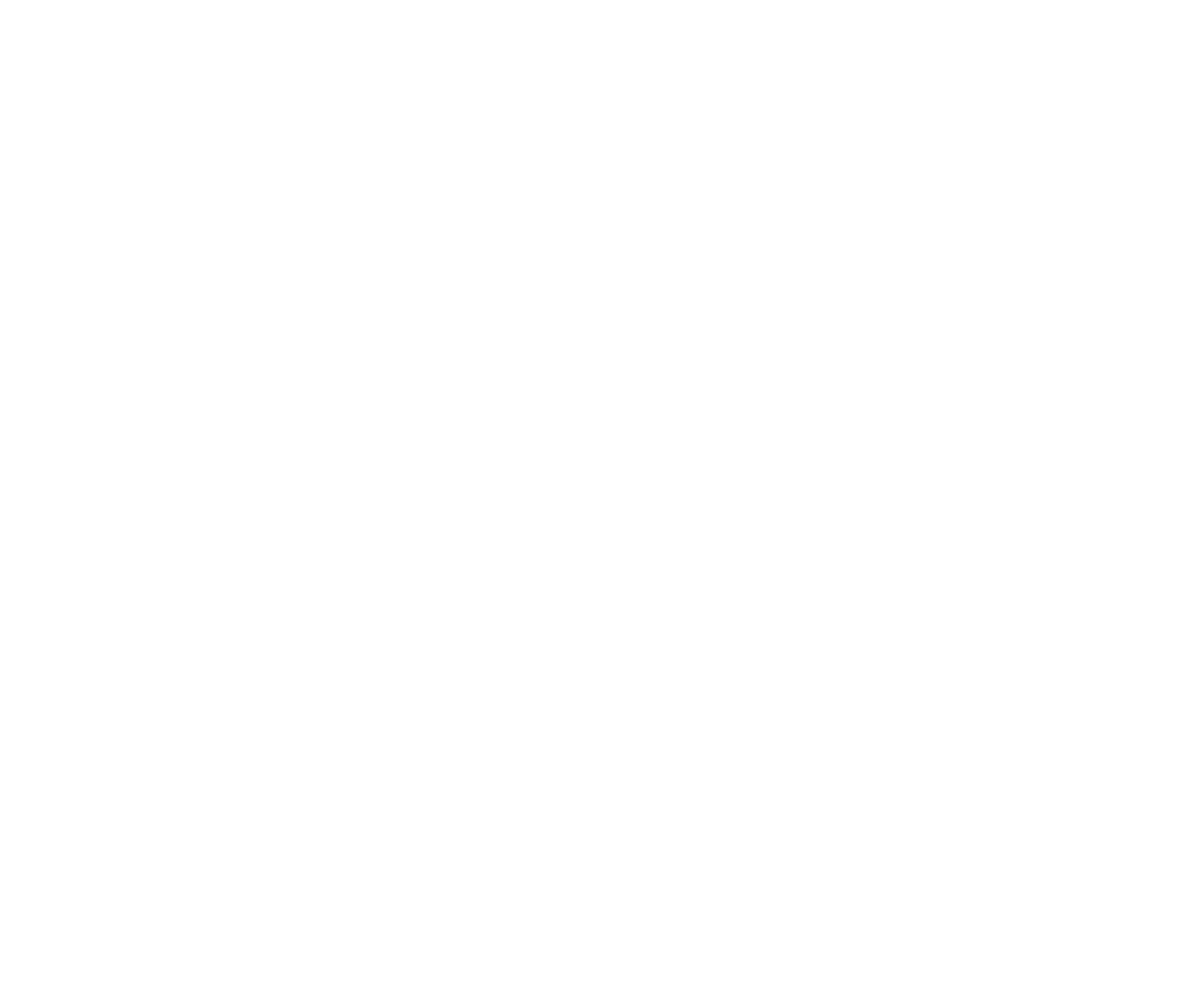The Cutest Cottage, Part 2: The Dining and Breakfast Nook reveal
If you haven’t already read about It , we recently revealed Part 1, The Family Room of The Cutest Cottage project.
It’s a beautiful bungalow located in a great, family neighborhood in Atlanta. It’s situated on a large piece of property with the interiors being a mix of California cool and southern hospitality. We wanted to continue that vibe into the dining room area.
The dining room opens up from the family room. We wanted to create a feeling of unity so there was a nice flow from room to room. The dining room is a longer and narrower room. The length allowed us to get a nice size table without the room feeling small.
It actually makes the room feel larger than it is in reality. We kept the wood tones light and mixed in some texture with the chairs. The result is a casual, laid back vibe just like we created in the family room.
There was a little area that bumped out and was perfect for a bar set up. We found the perfect cabinet that was a mix of wood and cane to work with the table and chairs.
Just remember wood tones don’t have to match in a space. They can totally work even though they are different. They just have to be the right style piece to coordinate with the other styles in the room. That is exactly what we did here. Having the different color variations creates layers that make the space way more interesting and keeps it from being boring.
To create the bar area we sourced a beautiful brass shelving unit to house barware essentials and just pretty objects. It adds so much to the cabinet as well as the room. It brings in color, texture and interest to the space.
Off of the dining room is the kitchen with a cute little nook with a built in banquette.
We recovered the cushion using a neutral linen and added lots of pretty, textured pillows. We had a custom table built and added some great art.
It didn’t take a lot to make this area extra pretty. They can use their dining room chairs for extra seating when needed.
For the entire house we selected new lighting fixtures that went a long way in creating the laid back look. All the lights flow really nicely together. The one in the dining room is one of my all-time favorites.
So far we have revealed the living room, dining room and kitchen nook of this bungalow project. Stay tuned for the primary bedroom reveal, soon!








